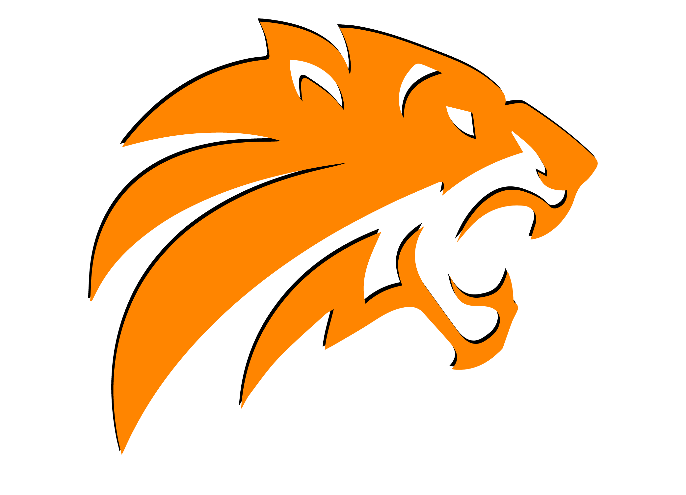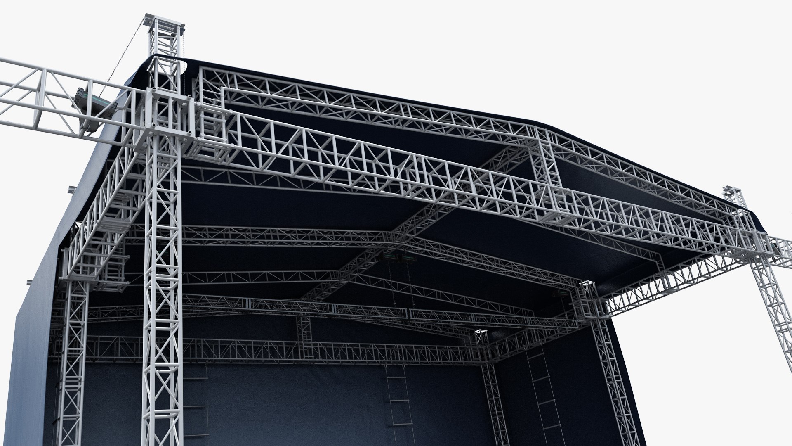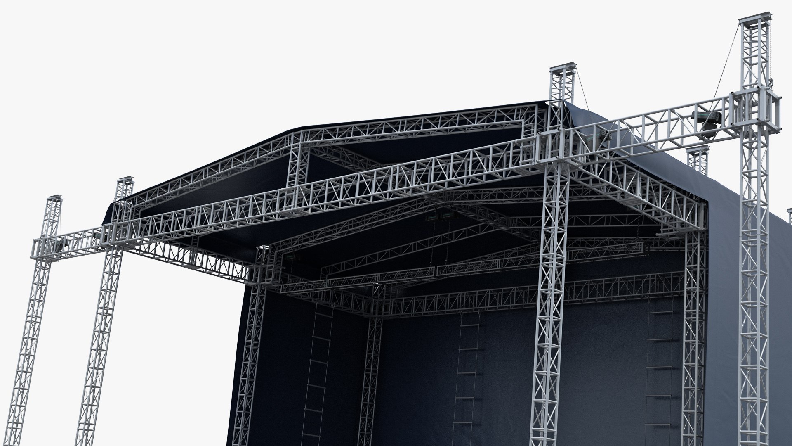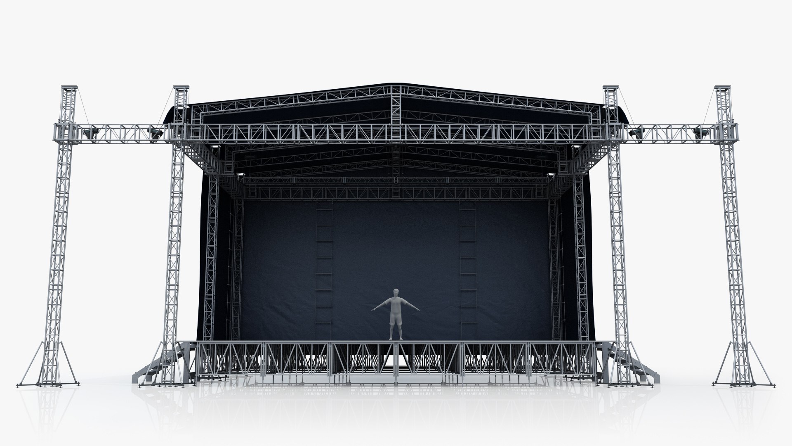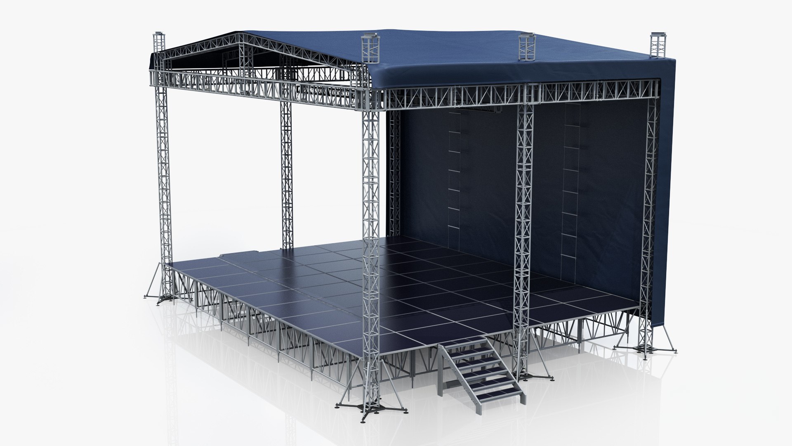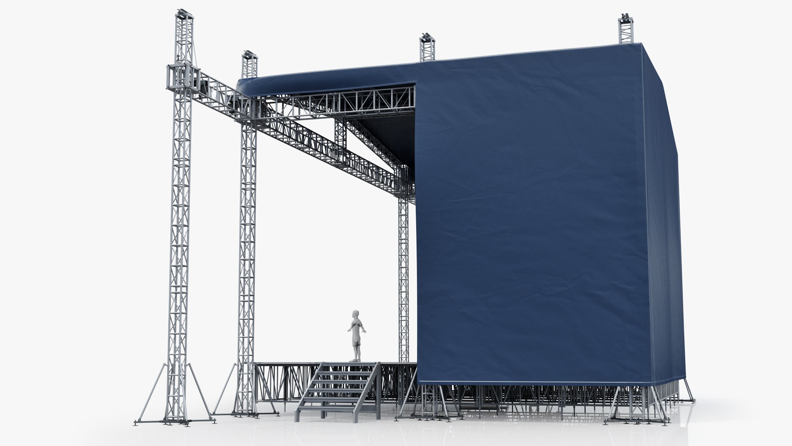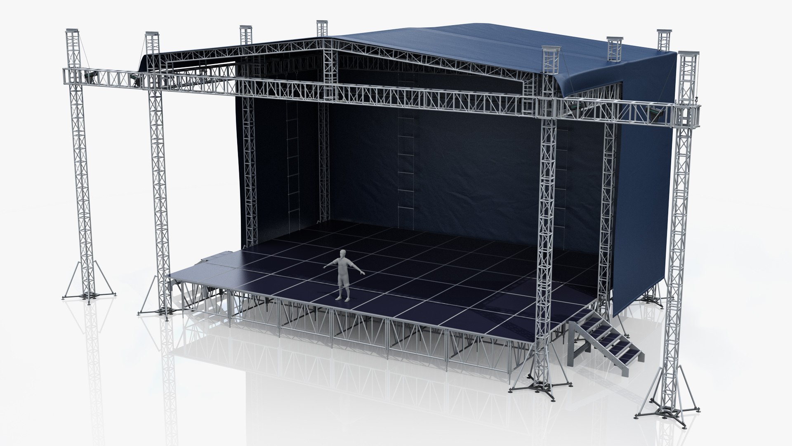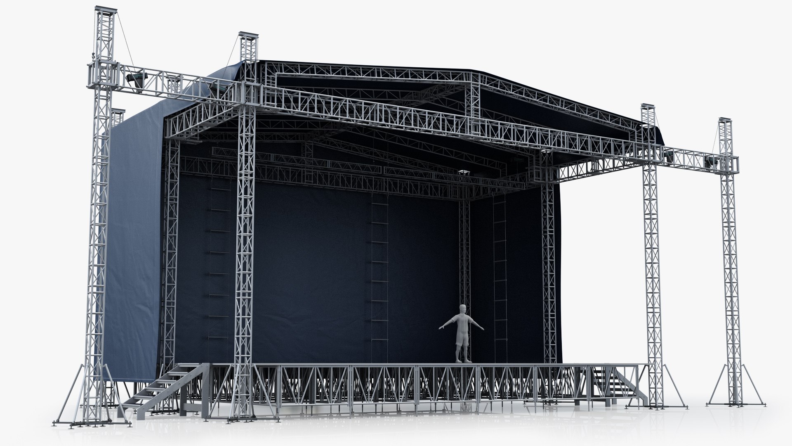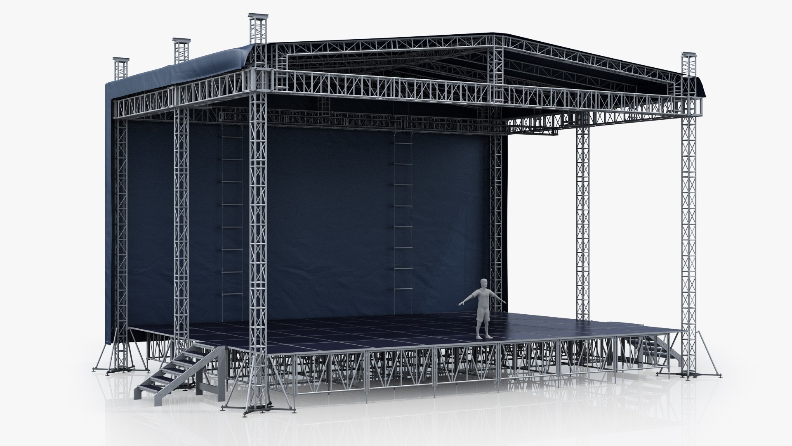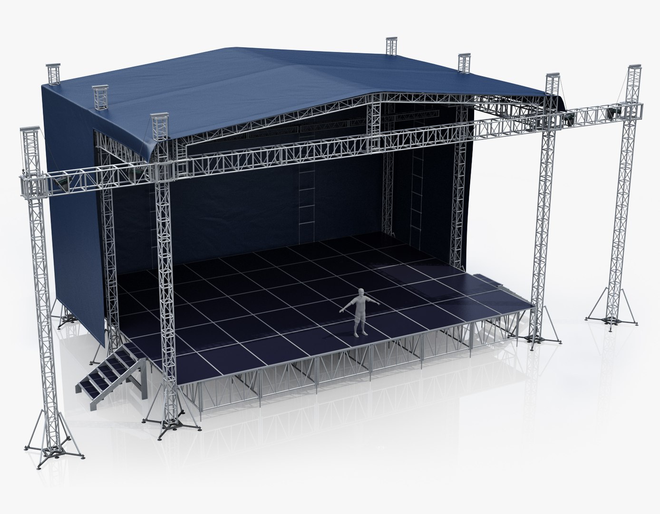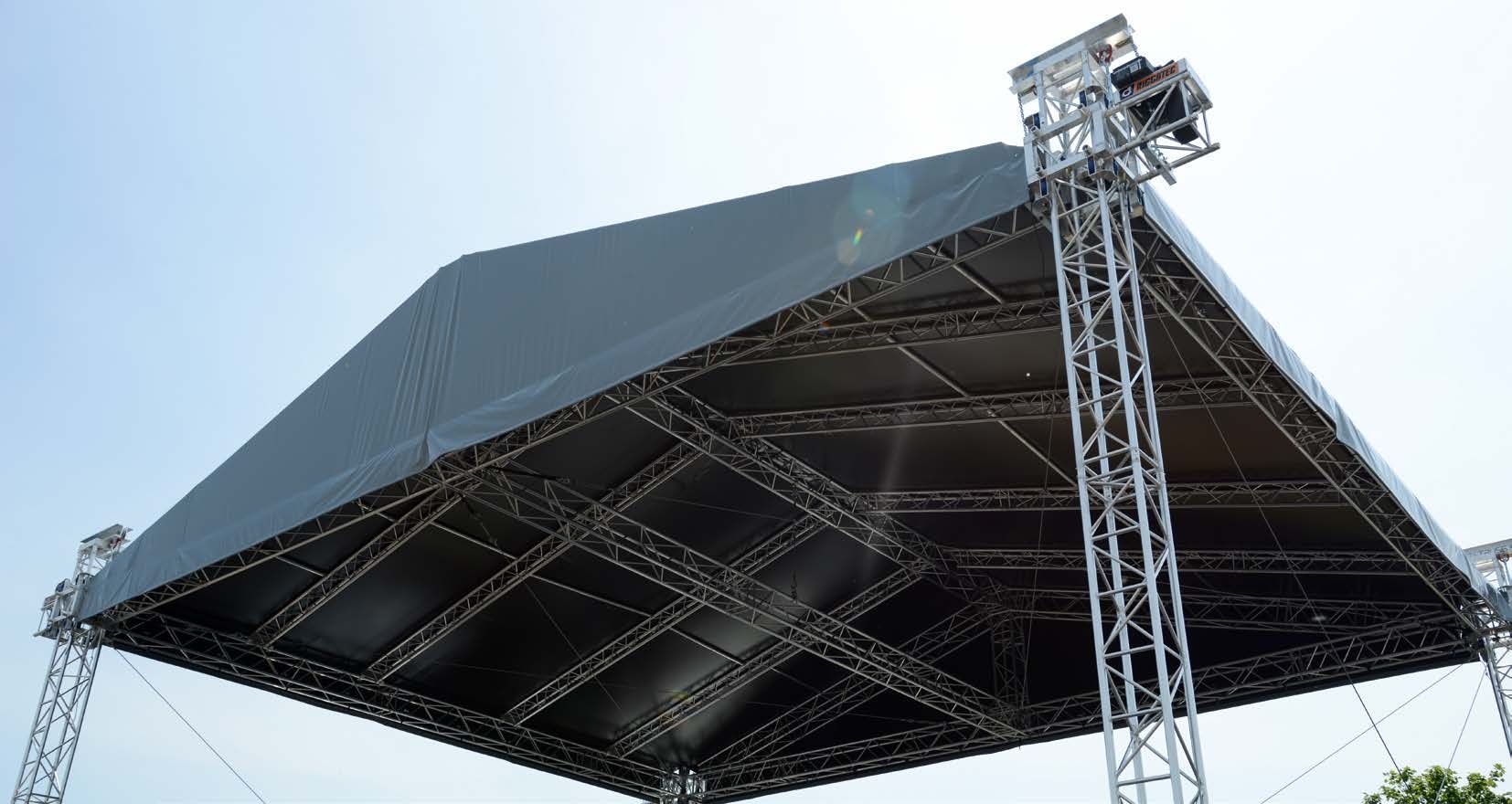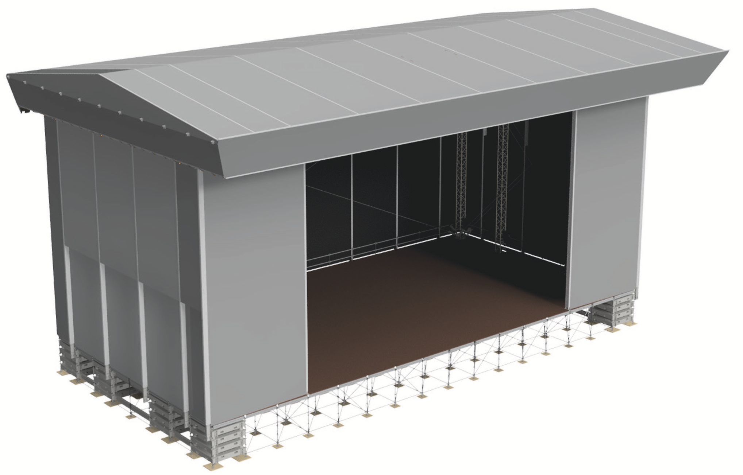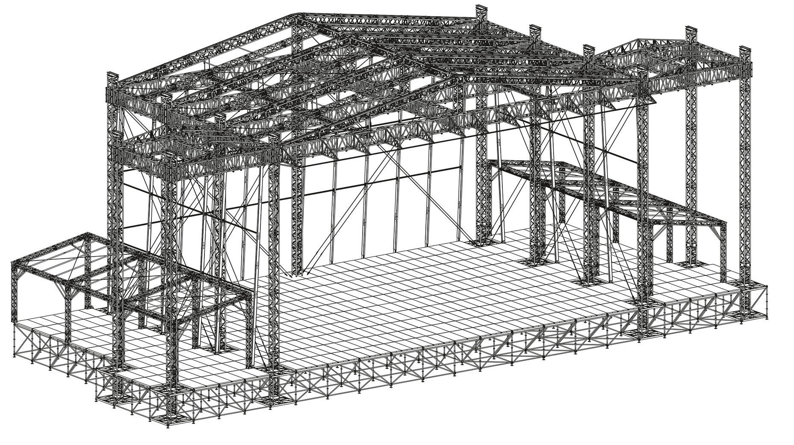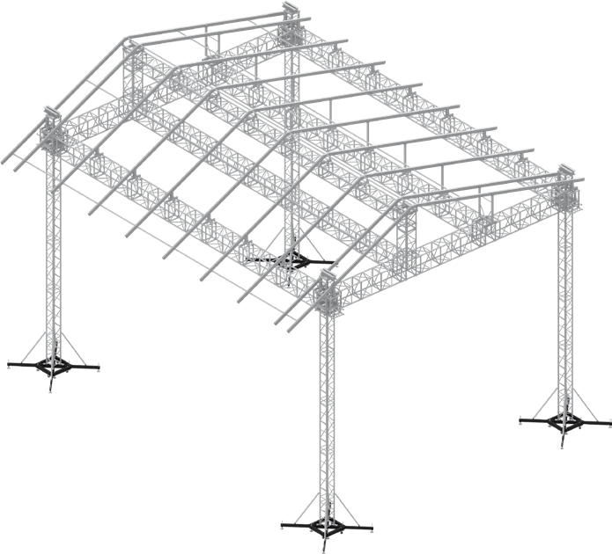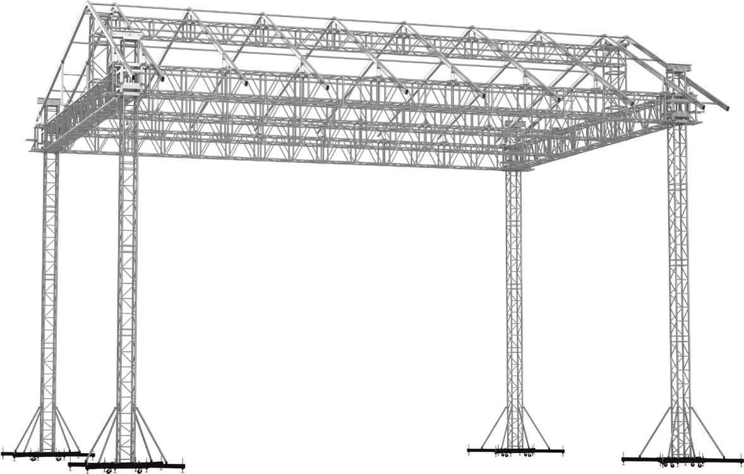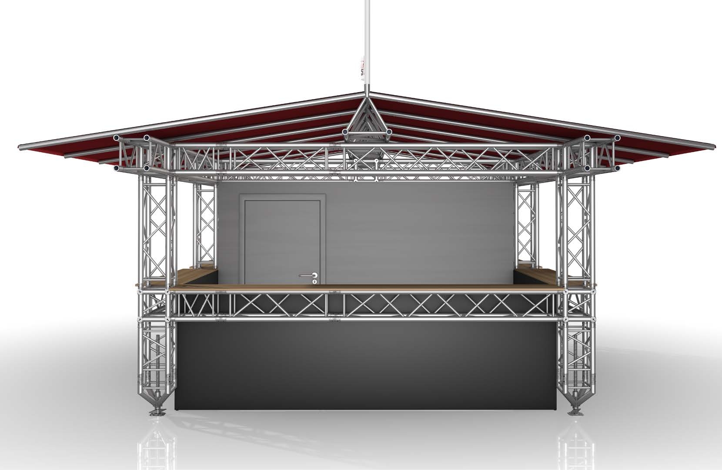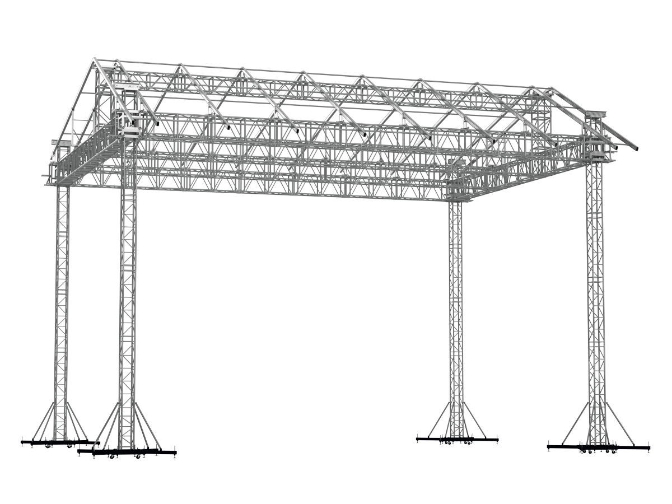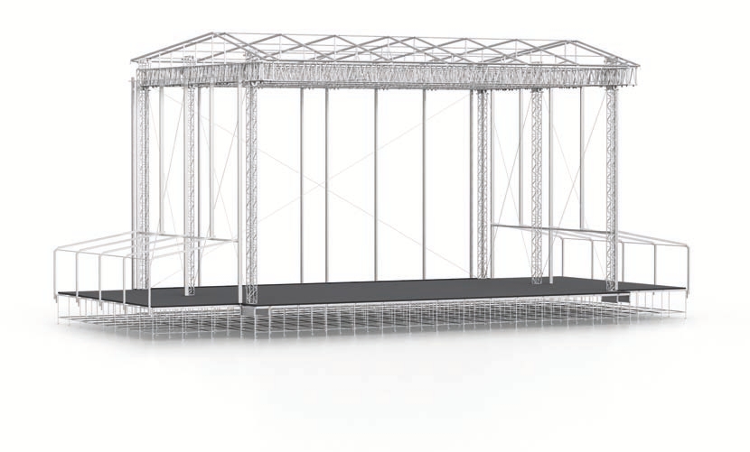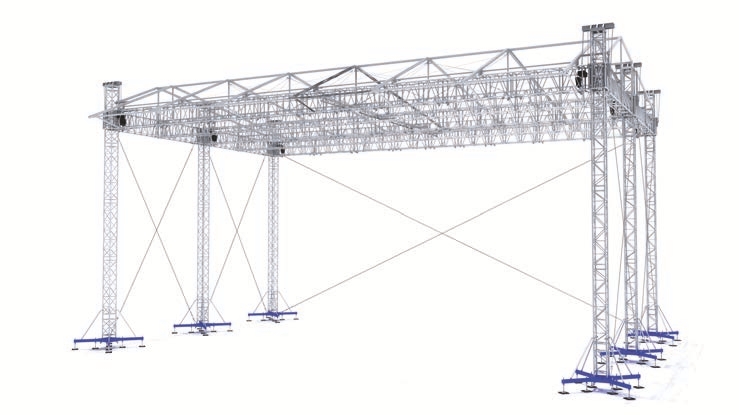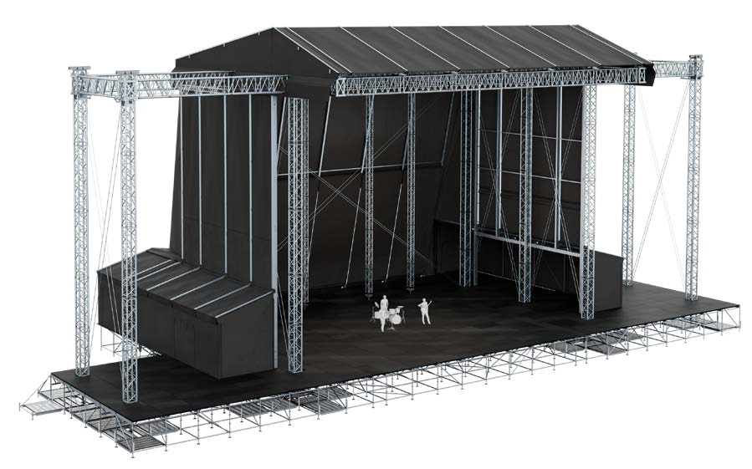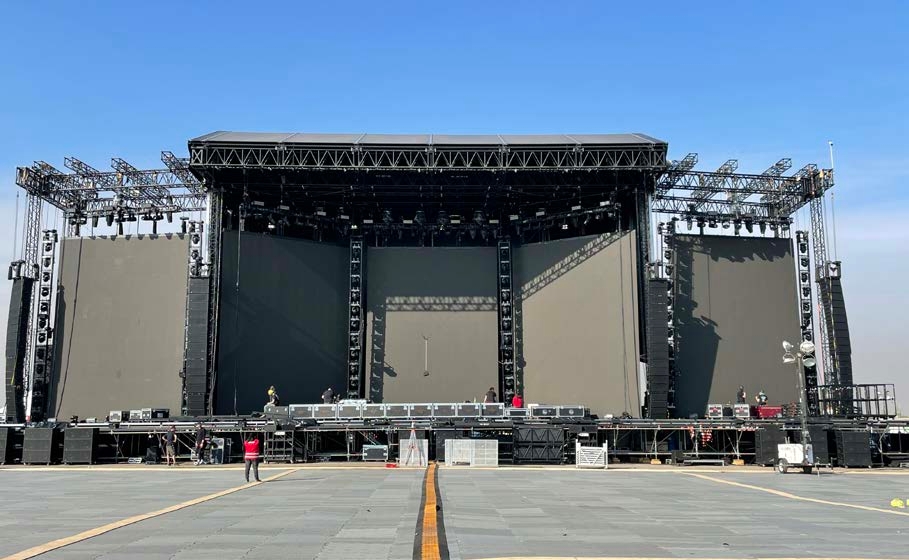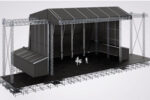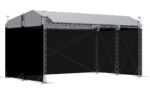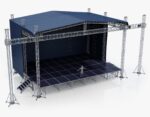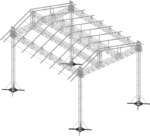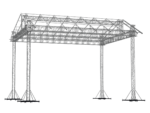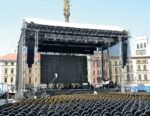Our Products
-
- ARC Roof
- Saddle Roof
- Tunnel Roofs
- Pitch Roofs
Why Tiger Truss
- Tiger Truss is one of the leading suppliers of aluminium truss systems on the international market
- Efficient and modern production technology
- Superb fast conical connection system
MORE INFORMATION?
Got a question about our products or services? Please contact our sales department:
- info@tiger-truss.com
AR65
Our very first Pitch Roof system revolutionized the festival industry as a suitable alternative to steel roof systems. Based on standard MS/PS Truss and LL45S towers, this roof marked the beginning of our success in pitch roofs. The AR65 Roof consists of a TT Ground Support on six LL45S Towers and a Roof Structure made of special tent profiles with integrated keder rail. The AR65 Roof is a tower-based structure with a pitched roof.
Specifications of the AR65 roofs
| Component | Details |
|---|---|
| Tower Structure | Six LL45S Towers integrated in Scaffolding |
| Main Truss | PS Truss |
| Spreader Truss | SS40S/SS30S |
| PA Pick Up Point | Integrated in Cantilever |
| Stage | Fully scaffolding with TIGER TRUSS Decks |
| Stage Entrance | Two stairs & Loading Dock |
| Canopies | Full PVC Roof & Walls in bags (Black / Grey) |
| Hoists | 6x 2 Ton Hoists, 1x 8-way controller |
| Documentation | Structural reports & Manuals |
| Training | First set-up training together with Tiger Truss |
| Ballast | Ballast, Water Tanks, Concrete etc. |
| Tools & Spare Parts | Extended range of tools & spare parts |
This pitched roof features a standard cantilever and a special PA Wing at the sleeve blocks of the front towers, capable of carrying a PA load of 2,000 kg each. It also serves as a working platform to slide in the outer keder canopy. The towers are positioned under the roof structure, ensuring a fully enclosed rooftop.The AR65 is designed, engineered, and manufactured to allow for re-scaling in width with 4m or 4.14m bays without adding any new material. Optional PA wings, back storage, and loading docks are available. Contact us for details on the integrated scaffolding stage and decks.
Facts
- Unique shaped roof, fully closed as towers are under canopy
- Integrated in steel scaffolding stage
- Roof cover with keder profiles
- Based on TT Truss with aluminium/steel sleeveblocks
- Width is variable
- Standard side houses / cow sheds
- Back storage in full width
- Clearance of 11 meter
- Quick release and adjustable wall sheets for fast and safe de-rig

